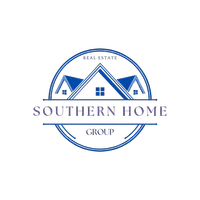For more information regarding the value of a property, please contact us for a free consultation.
Key Details
Sold Price $338,000
Property Type Single Family Home
Sub Type Single Family Residence
Listing Status Sold
Purchase Type For Sale
Square Footage 1,494 sqft
Price per Sqft $226
Subdivision Avalon Park
MLS Listing ID 10435001
Sold Date 04/07/25
Style Ranch
Bedrooms 3
Full Baths 2
HOA Y/N No
Originating Board Georgia MLS 2
Year Built 1992
Annual Tax Amount $3,204
Tax Year 2023
Lot Size 7,405 Sqft
Acres 0.17
Lot Dimensions 7405.2
Property Sub-Type Single Family Residence
Property Description
$16K PRICE IMPROVEMENT- A little TLC goes a long way! Fantastic Gwinnett location and no stairs! This wonderful ranch-style, low-maintenance home offers so much! Upon entry, you are greeted by a lovely foyer that leads to a spacious, fireside family room perfect for movie night as well as a huge, eat-in kitchen showcasing sparkling, natural light, a double entrance, vaulted ceiling, and lots of cabinets & counter space creating the chance to have a few cooks in the kitchen! If you want to separate the primary bedroom from the others, your search ends here! Just off the family room is the inviting primary bedroom with a single tray ceiling and a private bathroom featuring a separate shower & tub and walk-in closet. With its true roommate-style floorplan, on the opposite end of the house, two spacious bedrooms that can function as an office, playroom, or flex space share the secondary bathroom. The partially fenced backyard with fruit trees and its large patio offers endless opportunities for relaxation and entertaining all year long plus provides space for pets. New HVAC was installed in June 2024 and newer siding provides huge cost-savings. Very close proximity to I-85, shopping, dining, and recreation options. No HOA makes this ideal as a starter home, downsizer, or for an investor seeking a wise investment opportunity!
Location
State GA
County Gwinnett
Rooms
Basement None
Interior
Interior Features Double Vanity, Walk-In Closet(s), Master On Main Level
Heating Natural Gas, Forced Air
Cooling Electric, Ceiling Fan(s), Central Air
Flooring Carpet, Tile, Vinyl
Fireplaces Number 1
Fireplaces Type Family Room, Factory Built, Gas Starter
Fireplace Yes
Appliance Gas Water Heater, Dishwasher, Ice Maker, Microwave, Oven/Range (Combo), Refrigerator, Stainless Steel Appliance(s)
Laundry In Hall, Laundry Closet
Exterior
Parking Features Attached, Garage, Kitchen Level
Garage Spaces 2.0
Fence Back Yard
Community Features Sidewalks, Street Lights
Utilities Available Cable Available, Electricity Available, Natural Gas Available, Sewer Connected, Water Available
View Y/N No
Roof Type Composition
Total Parking Spaces 2
Garage Yes
Private Pool No
Building
Lot Description None
Faces Please use GPS, Maps, or Waze for best results. From I-85N, take Exit 104/Pleasant Hill Rd and continue right at the fork in the ramp. Turn right onto Pleasant Hill Rd, turn left on Club Dr, left on Cruse Rd, left on Avalon and the house is on the left.
Foundation Slab
Sewer Public Sewer
Water Public
Structure Type Brick,Vinyl Siding
New Construction No
Schools
Elementary Schools Kanoheda
Middle Schools Sweetwater
High Schools Berkmar
Others
HOA Fee Include None
Tax ID R7039 638
Special Listing Condition Resale
Read Less Info
Want to know what your home might be worth? Contact us for a FREE valuation!

Our team is ready to help you sell your home for the highest possible price ASAP

© 2025 Georgia Multiple Listing Service. All Rights Reserved.




