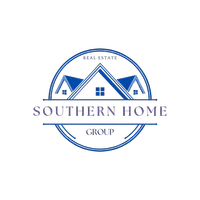REQUEST A TOUR
$543,225
Est. payment /mo
5 Beds
4 Baths
3,696 SqFt
UPDATED:
Key Details
Property Type Single Family Home
Listing Status Pending
Purchase Type For Sale
Square Footage 3,696 sqft
Price per Sqft $146
Subdivision Magnolia Flats
MLS Listing ID 251630
Bedrooms 5
Full Baths 4
HOA Fees $350
Year Built 2025
Lot Size 0.290 Acres
Property Description
A Hughston Community. Welcome to our Maple A/B Floorplan. Sought after Floorplan with 3696 SF of Well-Designed Living Space. Formal Dining Room, Spacious Great Room, Huge Kitchen, Breakfast Area, Media Room, 5 Bedrooms, 4 Baths, 3 Car Garage and Our Signature Gameday Patio perfect for Outdoor Entertaining. ***Ask about or Included Home Automation*** Plenty of Space for Everyone! Impressive Entry Foyer, Formal Dining Room Boasts Tons of Trim Detail, Generously sized Great Room w/ woodburning Fireplace, Stunning Gourmet Kitchen with Stylish Cabinetry, Granite Countertops, Tiled Backsplash & Built in Stainless Appliances w/ Gas Cooktop & Stylish Vent Hood, Walk in Pantry for additional Storage. Huge Kitchen Island creating an ideal workspace overlooking Breakfast Area & Great Room. Owner's Entry Boasts Our Signature Drop Zone, the Perfect Catch-All. 5th Bedroom & Full Bath located on Main Level for Guests. Upstairs Leads to a Versatile Media Room, perfect for 2nd Living Space. Oversized Owner's Suite w/ Specialty Ceilings creates a private cozy getaway. Owner's Bath with Garden Tub, Tiled Shower, Tons of Vanity Space & Large Walk in Closet. Additional Bedrooms are Spacious with Ample Closet Space, & Private access to Baths. Enjoy Hardwood Flooring throughout Living Spaces on Main Level & Tons of Hughston Homes Included Features. Our Signature Gameday Patio with Wood Burning Fireplace is an Ideal Space for Fall Outdoor Entertaining
Location
State GA
County Houston County
Area 96 To Mossy Creek
Rooms
Dining Room Main Level
Kitchen Main Level
Interior
Heating Central Electric, Heat Pump
Flooring Carpet, Tile, See Remarks, Engineered Hardwood
Fireplaces Number 2
Laundry Main
Exterior
Exterior Feature Fiber Cement Siding, Stone, See Remarks
Parking Features Garage, Attached
Garage Spaces 3.0
Pool None
Building
Sewer City/County
Water City/County
Schools
Elementary Schools Bonaire
Middle Schools Bonaire
High Schools Veterans
Read Less Info
Listed by HUGHSTON HOMES MARKETING, INC


