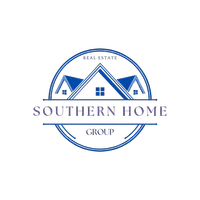REQUEST A TOUR
$357,086
Est. payment /mo
5 Beds
3 Baths
2,676 SqFt
UPDATED:
Key Details
Property Type Single Family Home
Listing Status Pending
Purchase Type For Sale
Square Footage 2,676 sqft
Price per Sqft $133
Subdivision Harley Farms South
MLS Listing ID 251351
Bedrooms 5
Full Baths 3
HOA Fees $120/ann
Year Built 2025
Lot Size 9,583 Sqft
Property Description
PBG Built Realty, The Kathleen Two-story floor plan. Lot 128. * 5Bed / 3Bath Approx. 2676 sq. ft. * Two-story Foyer. * 2 car garage. * Dining room. * Family room. * Breakfast. * Fireplace * Walk-in closets. * Stainless steel appliances: double oven/dishwasher/microwave. * Cabinets White. * 2 kitchen light pendants. * Kitchen Granite Dallas White. * Bathroom 2/3/4 Granite Dallas White. * Backsplash. Arctic White 3/6 with white grout. * Cabinet pulls satin nickel. * LVP Plank (color Aruba) in the foyer/hallway/powder bath/kitchen/breakfast/dining room/laundry room/master bathroom/bath 3. * Carpet (color Dove) in the Master bedroom and closet/bed 2/bed 3/ bed 4 /bed 5. * Back covered patio. This home is UNDER CONSTRUCTION (*Stock Photos are not of the Actual Home; however, they have the same floor plan. Stock photos may contain options or upgrades that are not in the actual home. *) Preferred Lender incentives: Seller will contribute up to $17,500 for Flex Cash!
Location
State GA
County Houston County
Area 96 To Mossy Creek
Rooms
Family Room 1
Dining Room 1
Kitchen 1
Interior
Heating Central Electric, See Remarks
Flooring Carpet, Tile, See Remarks, Luxury Vinyl Plank
Fireplaces Number 1
Laundry 1
Exterior
Exterior Feature Brick Front Only, Fiber Cement Siding
Parking Features Garage
Garage Spaces 1.0
Pool None
Building
Sewer City/County
Water City/County
Schools
Elementary Schools Bonaire
Middle Schools Bonaire
High Schools Veterans
Read Less Info
Listed by PBG BUILT REALTY LLC




